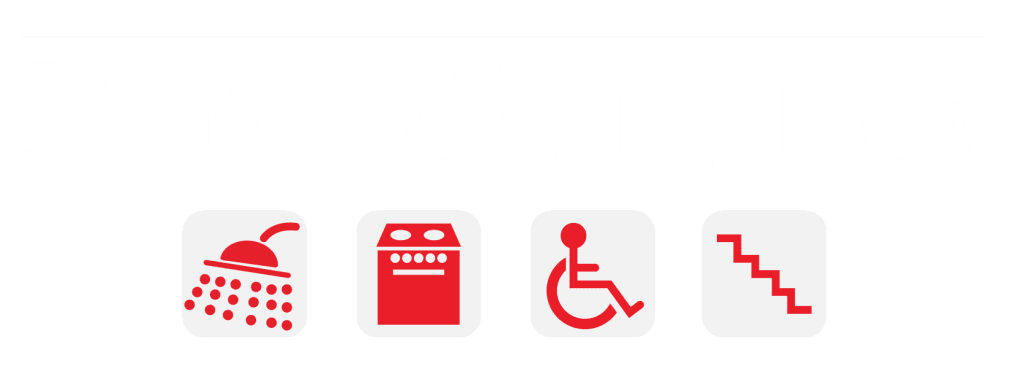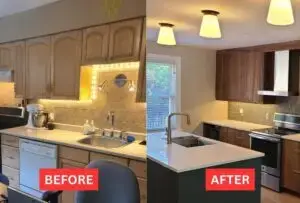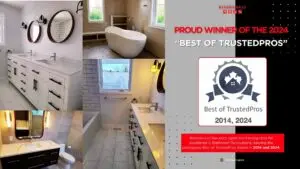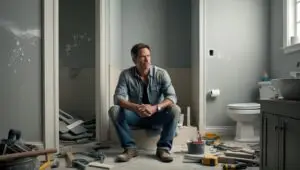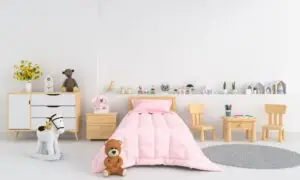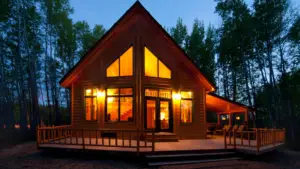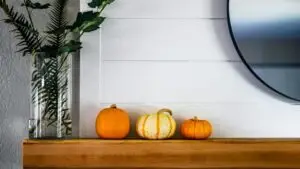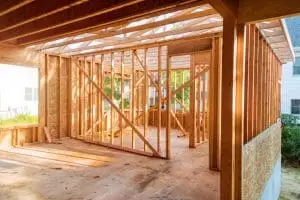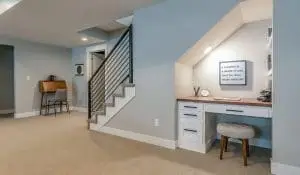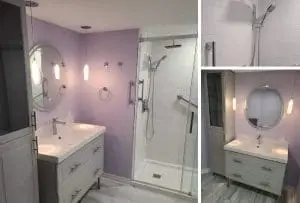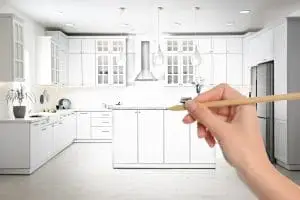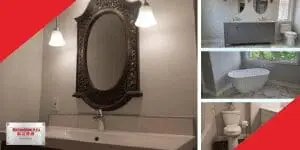Whenever we consult with a client about kitchen remodeling in Ottawa, cabinetry is almost always the first subject that pops up, and it’s easy to see why.
Your cabinets are often the central focal point of your kitchen, as they’re what catches the eye first. That means the cabinetry you choose will make or break your kitchen depending on their quality, color, finish, and style.
The same is true for bathrooms, as well as basements that have guest rooms and kitchenettes.
Yet, there’s quite a bit to know when selecting cabinetry for your home. Hundreds of designs, styles, materials, and finishes exist.
You’ll also need to consider your budget and the overall feel you want your kitchen, basement, or bathroom to have.
Considering this, we’ve compiled this extensive purchasing guide for kitchen cabinets. That way, you’ll know exactly what to ask for when consulting with a kitchen contractor in Ottawa – including a realistic price range, so you don’t exceed your budget.
Stick around to learn everything you need to know about buying cabinets for your basement, bathroom, or kitchen remodeling in Ottawa.
The Different Types of Cabinets
First, it’s essential to familiarize yourself with the different types of cabinetry to determine your needs.
Regarding kitchens, the design typically consists of base cabinets, wall cabinets, and pantry cabinets.
The most popular bathroom options are Vanities, shaker-style, and louvered cabinets.
Basements tend to feature wall cabinets and ample storage cabinets – but they can also feature base cabinets and pantries if they have a kitchenette.
To discover what will work best for your renovation project, let’s take a more detailed look at each cabinet type.
Base Cabinets
Base cabinets serve two purposes; to provide storage space and to serve as a foundation for your kitchen’s countertop or sink.
For countertops featuring materials like granite or marble, base cabinetry needs extra reinforcement to provide proper support.
Kitchen sinks are also heavy and require a strong foundation, which is where base cabinets come into play. They hold up your sinks and countertops so you can work at standing height and provide convenient storage space for appliances, cleaning supplies, and more.
In particular, there are two types of base cabinets:
- Sink base cabinets. These cabinets are specifically designed to support a kitchen sink – which is why they have an open back and a false drawer in front (it’s to work around your plumbing without drawing attention to it). They also provide storage space, and they come in a wide variety of colors and styles.
- Corner cabinets. These are the cabinets that occupy the corners of your counter space. Several types of corner cabinets help you get the most out of your kitchen. Blind cabinets feature half a standard cabinet, with the other half being the corner of the adjacent cabinet. Lazy susan cabinets have rotating bases so you can easily access items in the back.
On average, base cabinets are around 24-inches deep with a few different options for width. Without a countertop, they average 34 inches in height. With a countertop, it jumps up to 35 to 36 inches.
Wall Cabinets
As the name implies, wall cabinets mount to the walls in your kitchen. Since they’re up high, these cabinets matter the most for visual appeal. They’re the focal point of the entire room, so it’s imperative to select the right style and material for them.
They come in various heights and widths, as some wall cabinets are shorter and hover over appliances like microwaves and refrigerators. Others are taller and typically reach up to 40″ inches in height.
Most wall cabinets feature adjustable shelves, with the height determining the number of shelves you can have.
Depending on the width of the cabinets, they can be a single door, double door, or even triple door if there’s enough room.
Like base cabinets, there are also corner wall cabinets – the most popular type being angled corner cabinets.
They’re typically 12-inches deep and 12 to 42-inches wide.
There are many ways that we can add visual flair to your wall cabinets through our Ottawa kitchen remodeling, such as:
- LED lighting arrangements
- Artistic glass inserts
- Decorative framing and door designs
It’s also possible to raise or lower wall cabinets for accessibility reasons.
Pantry Cabinets for Ottawa Kitchen Remodeling
Pantries start at the floor and are usually quite tall. Typical heights range from 84-inches to 96-inches, with widths ranging from 12 to 36-inches.
Besides serving as a pantry, these tall cabinets also work as a way to house wall ovens and refrigeration units.
Yet, the most common use is as a pantry, and they usually have two doors and up to three adjustable shelves. A pantry is necessary for any Ottawa kitchen remodel, as you want plenty of room to store all your non-perishable (and perishable) food items.
Without one, you likely won’t have enough storage space for all your food, which leads to unsightly clutter (such as cereal boxes stacked on top of the fridge).
It’s common for pantries to have top and bottom sections. The top has three adjustable shelves, and the bottom is either open or has more storage options like pull out shelves.
Shaker-Style Cabinets
In our experience with Ottawa kitchen remodeling, shaker-style cabinets are among the most popular for both kitchens and bathrooms.
They provide a timeless appeal that never goes out of style and work great for achieving the farmhouse kitchen look.
A shaker-style cabinet features five components:
- Two stiles
- Two rails
- A recessed panel in the middle
Shakers mix well with glass inserts, and it’s easy to spruce them up with millwork to add some visual flair.
Glass-Front Cabinets
Do you want to add ritz and sophistication to your kitchen cabinetry?
If so, there’s no better way than by adding glass-front cabinets. They’re popular for wall cabinets, base cabinets, and cabinets under kitchen islands.
While you probably don’t want to use glass-front cabinets for every cabinet, it looks stylish to mix and match.
In particular, glass-front cabinets work well if you want to display something, such as prized bottles of liquor or wine or expensive china.
Glass cabinets are also more effective at keeping your valuables safe from grime, dust, grease, and dirt. Another perk is that they will reflect the ambient light in the room, brightening everything up. That means you won’t have to turn on as many lights in your kitchen, which will help save money on your energy bill.
To add a little extra pizazz, you can add window films that can turn the glass into different colors or add stunning etched patterns.
White Cabinets
White cabinets are the preferred choice for homeowners after the all-white farmhouse kitchen look. White cabinets are timeless, as white transcends all trends.
Why is that?
It’s because white as a color works great as a backdrop for other hues, themes, and styles.
As such, white cabinets are a safe option if you want to have the freedom and flexibility to renovate again in the near future. If you decide to try out a new color scheme for your kitchen, you can keep the white cabinets the same, and they’ll look fine.

Cabinet Materials
Equally as important as the type of cabinet you choose is its material. Cheaper cabinets use poor materials, such as flimsy, low-grade particle boards that won’t last very long.
Besides poor materials, you should keep an eye out for:
- Staples
- Notched butt joints
- Corner gussets and braces made of plastic
- Thin panels
- Cheap glue, screws, and nails
These are all tell-tale signs that the cabinet is of poor quality. You get what you pay for when it comes to cabinets, so it’s crucial to include enough in your budget for high-quality cabinets with durable materials.
Which materials work best for cabinets?
There are quite a few, so let’s take a look at each one.
Moisture-Resistant, High-Grade Particle Board
While particle board has a bad reputation, and primarily for a good reason, it’s not entirely useless. Like other materials, there are grades of particle board, and higher grades are more durable and resilient.
Besides being high-grade, the particle board also needs to be moisture-resistant.
Why’s that?
It’s because of how particle board reacts to getting wet. When exposed to moisture, standard particle board will expand and fall apart. That means if your particle board cabinets get wet, they’re essentially done for. Moisture-resistant particle board doesn’t have this problem, so it’s what you want.
Yet, even high-grade particle board still has a lot of issues when used in cabinets, such as:
- It doesn’t take fasteners well
- It doesn’t respond well to glue
- It’s hard to perform joinery techniques
For these reasons, it’s best to avoid particle board if you have the budget.
Plywood
Plywood is one of the most commonly requested materials in our experience with kitchen remodeling in Ottawa.
That’s because it’s affordable yet doesn’t struggle with the same issues as particle board.
It’s a stable building material that’s perfect for cabinets because of how well it responds to glue, fasteners, and joinery techniques. Plywood is constructed by gluing together thin layers of wood veneer.
You’ll want to ensure that the plywood you use is finished on both sides. Typically, plywood is only finished on one side, which makes it vulnerable to absorbing moisture on the unfinished side. As long as both sides are finished, you won’t have problems with your cabinets absorbing moisture.
Medium-Density Fibreboard/Combi Core
Medium-density fibreboard (MDF) is a manufactured wood product constructed from broken down hardwood and softwood fibers.
It’s stronger than particle board and plywood, and it’s the most stable option out of any material.
Yet, MDF has the same moisture issues that plywood and particle board both have. It will easily absorb moisture and begin to warp if it’s unprotected.
The good news is that there’s waterproof MDF on the market. In fact, modern forms of MDF are so waterproof that you can soak them in water for DAYS with no warping effects.
Combi Core is another resilient option that features layers of wood veneers and two thin layers of MDF.
Both materials are excellent for cabinets; just ensure you get the moisture-resistant versions.
High-Density Fibreboard
If durability is a critical factor for your cabinets, it’s worth springing for high-density fibreboard (HDF).
It’s the king of durable cabinet materials and stronger than MDF by a considerable margin. It also contains a lot of resin, which makes it even more durable.
If you expect your cabinets to see quite a bit of wear and tear, HDF is your best bet if you want your cabinets to have a long lifespan.
What’s the Difference Between Framed and Frameless Cabinets?
When browsing Ottawa kitchen remodeling websites for cabinetry, you may have noticed the option for framed or frameless cabinets.
What’s the difference?
It refers to how they’re constructed, how they look, and the design options available.
- Framed cabinets have an overlay or ‘frame’ attached to the front side of the cabinet. Typically, the frames lay up to 2-inches over the top of the counter box. The frame adds strength and stability to the construction and provides a decorative look.
- Frameless cabinets do not have a frame but, instead, have a sleek and seamless look. They often have drawer slides to make them easier to open. Frameless cabinets are also called European cabinets because they originated and became popular in Europe. Frameless cabinets are the most popular option for kitchen remodeling in Ottawa.
It’s up to your personal preference whether you choose framed or frameless cabinets for your home – as it’s entirely subjective. Both construction methods are entirely equal, so one isn’t objectively better than the other.
Instead, you’ll have to determine whether you want a frame or not entirely based on the way it looks with your existing theme.
If you’re a fan of the minimalist style, you’ll probably enjoy frameless cabinets. Conversely, if you’re after the all-white farmhouse feel, you’ll want to use framed shaker-style cabinets.
Selecting a Door Design
You’ll have several options available for your cabinet door designs:
- Raised panel doors. These cabinets feature a raised panel in the center, hence the name. They work for both traditional and modern kitchens, so we get a lot of requests for them as kitchen contractors in Ottawa.
- Cathedral doors. Similar to a raised or recessed panel door, a cathedral or arch door has a rounded arch at the top of the middle panel.
- Shaker doors. Shaker-style cabinets feature flat panels surrounded by a frame of rails and stiles.
- Beaded panel doors (Beadboard). These doors have inset panels that mimic planks separated by ridges.
- Slab doors. This cabinet door style is entirely flat and has no raised or recessed features. It works best if you’re after a modern feel and are using frameless cabinets.
- Louvered doors. In the past these were popular for bathrooms, louvered cabinet doors have vertical frames with horizontal slats running between them.
As with framed and frameless cabinets, this choice is purely visual and subjective. There’s no advantage or disadvantage to any construction technique, so you can make a decision based entirely on personal taste.
Colors and Finishes
Whenever we do free in-home consultations for clients on kitchen remodeling in Ottawa, we’re always sure to mention the colors and finishes that we have available.
That’s because these two details are easy to forget when you’re in a hurry to remodel your kitchen. Yet, they’re two more ways that you can further customize and personalize your cabinets to reflect the exact look that you want.
As far as colors, you have the entire rainbow at your disposal, so it can seem a bit daunting with all the options.
Here are some professional tips on how to select a color for your cabinets:
- Consider the overall color scheme of your kitchen.
- If your kitchen is too dark and you want to add more light, using the color white will naturally reflect more ambient light.
- Don’t forget to factor in your personal preferences. If a color is a little loud or clashes with your overall theme, you can still use it if you like it – as the choice is ultimately yours.
You also need to consider which cabinet finish you want for your Ottawa kitchen remodel.
Finish Types
Unfinished cabinets don’t feature any painting, varnishing, or staining. The material gets left in its natural state, which provides the casual, rustic look that some homeowners enjoy. That’s especially true for unfinished wooden cabinets.
If you want your cabinets to appear polished and refined, you should opt to have them stained. Spray-on stains provide a uniform finish, while hand-applied stains have more of a varied color effect. Both are available for our kitchen remodels in Ottawa.
Painted cabinets will provide the most options for colors. Yet, a painted cabinet with a matte finish will require more maintenance than a stained one. That is, unless you go with a semi-gloss or satin paint finish, as they’re easier to keep clean.
Final Thoughts: Purchasing Cabinets for Kitchen Remodeling in Ottawa
If you’re remodeling your kitchen in Ottawa, you should have a better idea of what your cabinetry needs are now.
Whether you’re remodeling your kitchen, basement, or bathrooms, cabinets play a central role in the room’s color scheme, style, and layout. That’s not to mention the practical value they add via the storage space they provide.
If you need a basement, kitchen, or bathroom contractor in Ottawa, don’t wait to reach out to us at RenosGroup.
Unlike other contractors in the area, we offer totally free in-home consultations for all our new clients. Our #1 goal is to provide you with the most accurate estimates and plans for your remodel so it turns out exactly the way you want. To schedule a consultation today, complete our online form or you can give us a call at (613) 727-9427.
