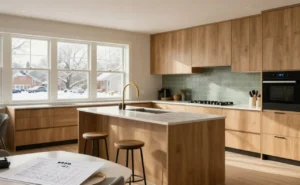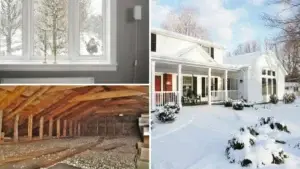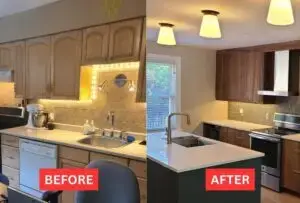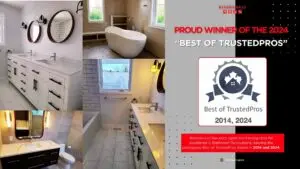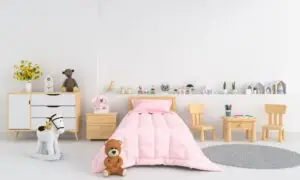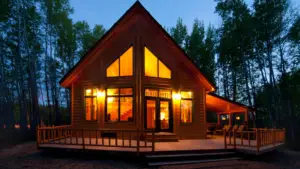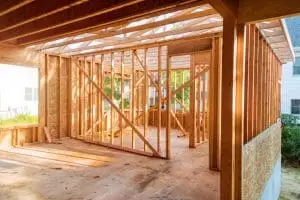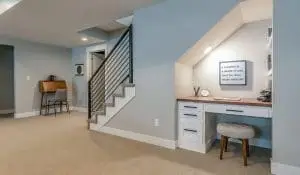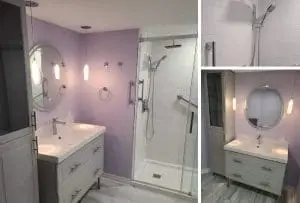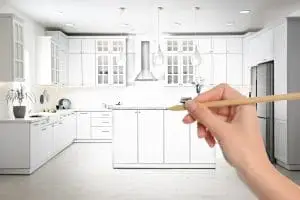Today, we’re seeing the traditional office concept give way to layouts and designs that reinforce and reflect core values of your business and get the most out of the space you have. But what might work for one space might not for another. So how do you design an office space that works for your business in your home?
Read on to learn more about some key elements to consider.
Available Space
One of the biggest challenges when it comes to office space design is how to get the most out of the space you have. When considering how to utilize the space available, keep in mind privacy, sound, and work flow needs. For instance, creating an open design in any space can be effective when your company works in teams and meetings will take place there. On the other hand, if you work with clients on the phone or through video conferencing, a closed design room is better where you can get the privacy you need.
Windows and Lighting
This is a very important factor of any design – especially workplace environments. Lighting – both natural and artificial – can have a major impact on the wellness and productivity as many studies have shown. Maximizing natural light as much as possible and illuminating darkened areas with full-spectrum bulbs that simulate daylight can help.
Functional Meeting Rooms
Of course, every office needs an area to facilitate face-to-face meetings. Consider the size of your team in relation to the table, seating and overall room. Also, consider if you want to host clients in this space, training sessions, or even events. Adjustments and alterations should be made if a space is confined and tight.
Flexible Storage Spaces
When space is an issue if you don’t have a good storage layout you can end up working in a chaotic mess. Creative storage can help you get the most out of your office space and keep you organized and looking professional. Try wall storage, display shelves, and vertical storage. If you are using an old bedroom space for your office consider turning the closet into a shelving system to optimize space.
Designing an office space doesn’t have to be challenging, there are so many ways you can achieve an engaging work environment while optimizing on space. When designing an office space that works for your business need, talk to RenosGroup.ca. As a leading home renovation company in Ottawa, we can help you achieve the design you want with the space you have. Contact us, or give us a call at (613)727-9427 today



