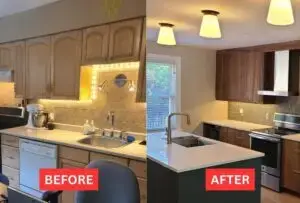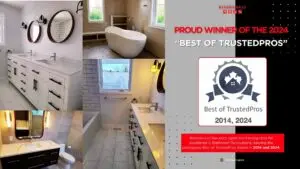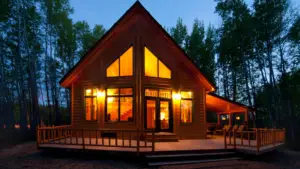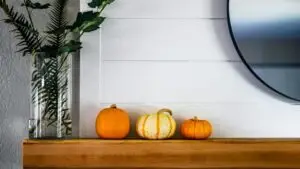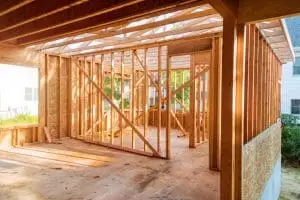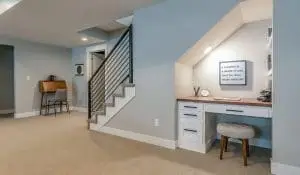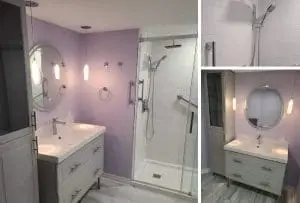Is the kitchen stuck in the past? Do you want a space that represents your style and makes cooking enjoyable? This blog post, based on the insightful guide “Designing Dreams: Crafting Your Perfect Kitchen Renovation Plan,” will provide you with the tools you need to turn your kitchen ideas into a beautiful reality.
Envisioning Your Ideal Kitchen: Needs, Cooking Habits, and Desired Look
It’s time to get serious about your dream kitchen. Before we get too caught up with beautiful photographs and fancy finishes, let’s take a step back and genuinely understand your needs for this area. This planning stage is critical for building a kitchen that is not only attractive but also functional for your lifestyle and cooking habits.
Assess Your Kitchen Needs:
- Cooking Frequency: Do you prepare complex meals every night, or do you primarily utilize the kitchen for short breakfasts and social occasions? Knowing how frequently you’ll use the room will affect its functionality.
- Do you cook with a family or on your own? Consider how many people will be using the kitchen at once and how much space they will require to move around comfortably.
- Determine your storage requirements. Do you need a large pantry to store big items, or would well-organized cabinets suffice?
Define Your Cooking Style.
- Culinary Focus: Do you enjoy exploring with international cuisines or prefer comfort foods? Your cooking preferences can impact appliance selection and layout decisions.
- Preparation Style: Do you appreciate prepping items ahead of time or prefer quick, one-pot meals? This will influence the type of counter space and appliances that you prioritize.
- Delegation Level: Do you prefer preparing ingredients yourself or assign responsibilities to others? This can help establish how much devoted prep area you need.
Embrace Your Ideal Kitchen Design:
- Consider the overall style you want for your kitchen. Do you want a sleek, modern style with cutting-edge materials, or do you prefer a cozy, timeless atmosphere?
- Ambiance: Set the desired mood. Do you envisage a bright environment with large windows or a cozy setting with warm lighting and rich colors?
- Design preferences: Think about your personal style. Do you want a kitchen that makes a dramatic statement or one that emphasizes clean lines and a clutter-free appearance?
By analyzing your needs, cooking habits, and desired look, you’ll lay the groundwork for a dream kitchen that goes beyond aesthetics to become a space that truly expresses your personality and love of food.
Budgeting for Success: Designing Your Dream Kitchen Within Your Means
So you’ve imagined your ideal kitchen, a room that reflects your wants and cooking preferences. The next step is to create a realistic financial strategy to turn that desire into a reality. Kitchen renovations can be costly, so it is critical to have a clear budget from the start. Here’s how to navigate the financial waters and keep your dream kitchen from becoming a fiscal nightmare.
Know Your Numbers:
- Before plunging in, assess your current financial situation. Examine your income, expenses, and current savings.
- Project scope: Determine the scale of your renovation. Are you considering a total redesign or a more targeted refresh? A realistic grasp of the project’s scope can assist you in developing an appropriate budget.
Research is essential.
- Determine the average cost of kitchen remodeling in your area. This includes materials, labor, permits, and any unforeseen costs. Online resources, contractor consultations, and estimates from local suppliers can provide useful information.
Create a reasonable budget.
- Allocate 5-15% of your home’s value for renovations, as a rough guideline. This is a starting point; changes may be required depending on your financial status and project scope.
- Prioritize and allocate: Divide your budget into areas such as cabinetry, appliances, countertops, flooring, and labor. Allocate a set budget to each category, focusing on the elements that are most important to your dream kitchen.
Embrace Financial Planning:
- Establish a budget for renovations. This will set the timeline for your project and may influence financing alternatives.
- Consider home equity loans or credit cards as responsible financing options to bridge the financial gap.
Consider the Unexpected:
- Set aside 15-20% of your budget for a contingency fund to prepare for unexpected events. Unexpected complications, such as concealed plumbing problems or electrical improvements, may develop during renovation.
Following these procedures will result in a reasonable and well-defined budget that will allow you to design your dream kitchen without endangering your financial security. Remember that a successful remodeling is about more than just the end result; it also requires careful financial planning throughout the process.
Optimizing Your Layout: Unlocking Your Kitchen’s Potential through Smart Design
Now that you’ve imagined your ideal kitchen and set a budget, it’s time to turn those plans into a useful and beautiful area. Layout optimization is the art of maximizing your space to produce a kitchen that not only looks great but also promotes a smooth and efficient operation.
Understand Design Principles:
- The Work Triangle idea recommends aligning the refrigerator, sink, and stove in a triangle shape. Aim for a comfortable distance between these crucial zones to reduce unnecessary steps during cooking.
- Consider the natural flow of movement in your kitchen. People should not have to continuously avoid each other. Make clear paths for simple mobility and prevent generating bottlenecks.
- Organize your kitchen into task zones for food storage, preparation, cooking, cleaning, and serving. This fosters logical workflow and increases efficiency.
Optimizing for your space:
- Measure twice, cut once: Before planning your kitchen arrangement, take precise measurements. Include entrances, windows, and any existing fittings. Accurate dimensions are critical for designing a practical layout.
- Utilize software solutions, such as online kitchen design tools and mobile apps, to visualize layout possibilities for your area.
- Experiment with unorthodox configurations to better fit your space. Depending on your needs and tastes, you can choose galley kitchens, L-shaped layouts, or even open-concept designs that combine with living rooms.
Maximising Functionality:
- Position appliances strategically for optimal workflow. For example, place the dishwasher near the sink for easy cleanup.
- Maximize storage using creative solutions such as pull-out drawers, corner cabinets, and space-saving shelves. Tall cabinets make good use of vertical space, as do pot racks and hanging organizers.
- Countertop considerations: Choose countertop materials that match your cooking style and budget. Consider the amount of counter space required for preparation and appliance placement.
By using these design concepts and customizing them to your area, you may maximize the possibilities of your kitchen. Remember, the perfect layout accommodates your specific demands and cooking habits while promoting a smooth and effective workflow in your culinary refuge.
Choosing the Ideal Appliances: Form and Function in Your Dream Kitchen
You’ve designed the layout, planned the budget, and optimized the space. Now it’s time to outfit your ideal kitchen with the essential appliances that will boost your culinary masterpieces and showcase your distinct flair.
Functionality First:
- Match your needs: Don’t get carried away with flashy features. Consider your cooking preferences and choose appliances that complement your culinary approach. A dedicated baker may choose a high-end oven, whereas a busy family may prefer a powerful blender for rapid smoothies.
- Prioritize Efficiency: Choose appliances with energy-saving features such as star ratings or certifications. This results into long-term savings on utility bills.
- Choose appliances with appropriate capacity to meet your needs. A large family may need a larger refrigerator, whilst a single person may prefer a more compact type.
Finding the Perfect Balance of Form and Function:
- Prioritize beauty alongside practicality. Consider the overall decor of your kitchen and select appliances that complement your aesthetic – sleek stainless steel for a current look or classic white for a timeless vibe.
- Consider how the appliances will interact with your cabinetry. Built-in ovens and microwaves can provide a clean design, although freestanding appliances can offer personality.
- Optimize your cooking experience by selecting equipment with high-performance features. Induction cooktops provide exact temperature control, whilst convection ovens assure uniform heat distribution.
Beyond the Basics:
- Think Like a Chef: Add specialty gadgets that represent your culinary interests. A pasta machine can be a game changer for Italian food enthusiasts, whereas a steam oven is a health-conscious foodie’s dream.
- Small Appliance Stars: Do not underestimate the power of little appliances! A good blender, food processor, or coffee maker can greatly improve your daily meals and mornings.
- Smart choices: Discover smart appliances that work with your smart home system. Imagine preheating the oven remotely or checking to see if the fridge door is closed with your smartphone!
When selecting appliances, prioritize functionality that is compatible with your cooking style and budget. Don’t forget about the aesthetic appeal! The right appliances will transform your dream kitchen into a setting that not only looks great but also stimulates your culinary ideas.
Cabinetry: The Heart of Your Kitchen—Style and Material Symphony for Your Dream Space.
Your fantasy kitchen is taking shape! You’ve planned the layout and picked the appliances; now it’s time to concentrate on the part that actually defines your cooking space: the cabinets. Cabinets not only provide necessary storage, but they also greatly influence the overall look and functioning of your kitchen. Here’s how to navigate the exciting world of cabinets and find the ideal balance of design and material for your dream home.
Find Your Style Symphony:
- Classic charm or modern marvel? Consider your preferred kitchen aesthetic. Do you want timeless elegance with shaker-style doors and warm wood tones? Or do you want a sleek, modern style with flat-panel cabinetry and prominent hardware?
- Consider the functional influence of cabinet doors while designing them. Shaker-style doors have a classic appearance and can hide fingerprints well, but flat-panel doors give a clean, modern feel but may show smudges more easily.
- Personalize your palette. Don’t be afraid to experiment with colors! While conventional white and wood tones are still fashionable, consider brighter colors like navy blue or deep green for a standout piece. Consider two-tone cabinets for more visual appeal.
Material Matters:
- Solid wood: Solid wood cabinets are the epitome of elegance and durability, with timeless beauty that may be tailored to a completely distinctive style. However, they are more expensive and require more maintenance.
- Engineered wood: Engineered wood cabinets, such as plywood or MDF, are a low-cost and versatile solution that offers outstanding durability and is available in a variety of forms and colors. They are also less likely to distort than solid wood.
- Thermofoil and laminate are cost-effective solutions for achieving a modern look. They come in a wide range of colors and finishes, are simple to clean, and withstand dampness well. However, they may not be as durable as solid or engineered wood.
Optimizing Functionality: - Storage solutions: Beyond traditional cabinets, consider ingenious storage solutions such as pull-out drawers, corner cabinets with novel mechanics, and built-in organizers.
- Optimize storage space and workflow with intelligent cabinet configuration. Consider the location of drawers, shelves, and base cabinets based on your requirements.
- Harmony in hardware. Do not underestimate the power of cabinet hardware!
Knobs and pulls may improve the aesthetics and feel of your cabinets. Choose hardware that fits your overall look and is easy to operate.
Understanding various cabinet styles, materials, and functionality allows you to create a perfect symphony in your dream kitchen. Remember, the ideal cabinetry should not only reflect your unique taste, but also meet your storage requirements and culinary routines.
Choosing Countertops and Backsplashes: The Ideal Finishing Touch for Your Dream Kitchen
The path to your dream kitchen is almost complete! You’ve planned the layout, picked the appliances and cabinetry, and now it’s time to focus on the surfaces that will make your room more appealing and functional: countertops and backsplashes. These features add the right finishing touch, representing your style and individuality while being durable and functional.
Countertop Canvas:
- Material Musings: Consider the advantages and disadvantages of various countertop materials. Popular options include granite (traditional beauty, durability), quartz (non-porous, low maintenance), butcher block (warmth, character, requires maintenance), and stainless steel (sleek, hygienic, prone to scratches).
- Match the countertop material to your kitchen’s overall look. Bold granite patterns can add drama, whereas clean quartz complements modern designs. Butcher block adds warmth to a rustic kitchen, while stainless steel has an industrial vibe.
- Functionality First, consider how you’ll use your counters. If you enjoy baking, select a heat-resistant surface such as quartz. Busy families may want a low-maintenance material like as quartz or laminate.
Backsplash Beauty:
- Material Marvels: Discover a variety of backsplash materials, including ceramic tile (traditional, durable, and versatile), real stone (luxury, timeless beauty that demands upkeep), glass tile (contemporary, easy to clean), and even stainless steel for a sleek finish.
- Use Backsplashes to create individuality. Consider patterned tiles for a focal point, or keep it basic with subway tiles for a classic design. Mosaic tiles can be used to create a unique and eye-catching backsplash.
- Coordinating colors: Combine your backsplash, countertops, and cabinetry to create a unified look. You can go with a matching color scheme for a cohesive look or contrasting colors to create a dramatic statement.
The art of harmony:
- The Balancing Act: Strive for a balance of counters and backsplashes. If your worktops have a busy design, choose a simpler backsplash to prevent visual overload. A patterned backsplash, on the other hand, can make a simple countertop more interesting.
- Sample multiple times! Before making a final decision, order countertop and backsplash material samples. Consider how they will appear with your lighting and cabinets.
By carefully selecting the materials, designs, and functionality of countertops and backsplashes, you can transform your dream kitchen into a room that not only looks great but also reflects your personality and culinary interests.
Lighting Up Your Kitchen: Creating the Ideal Atmosphere with Strategic Lighting
Your dream kitchen is nearly within grasp! You’ve methodically designed the layout, selected magnificent equipment and cabinetry, and found the perfect countertops and backsplashes. Now it’s time to brighten up your culinary haven with strategic lighting solutions that not only improve functionality but also create the ideal mood for any occasion.
Layering of Light:
- Ambient lighting creates an atmosphere and illuminates the kitchen. Consider recessed lighting, pendant lights over islands, or strategically placed sconces to create a warm and inviting atmosphere.
- Optimal task lighting for meal preparation, cleaning, and recipe reading. Under-cabinet lighting, pendant lights above sink areas, and strip lighting beneath shelving can all greatly increase functionality.
- Use accent lighting to highlight specific items, such as artwork, a backsplash, or a cabinet. Consider spotlights, recessed fixtures with adjustable beams, or strategically positioned strip lighting.
Setting the mood:
- Warm or cool? Consider the general ambiance you wish to create. Warm light with a yellow or orange hue creates a pleasant and inviting ambiance, whereas cold light with a blue or white tint is great for task areas and increases alertness.
- Dimmers enable flexible illumination settings throughout the day. You can soften bright task lighting for meal preparation to create a more relaxing evening atmosphere.
- The importance of natural light Skylights and carefully placed windows can help maximize natural light. Natural light not only brightens the area, but it also helps to create a more pleasant and stimulating environment.
Choosing the right fixture:
- Choose light fixtures that complement your kitchen design. Pendant lights can lend a modern touch, while sconces with classic finishes can improve a traditional look. Consider the fixtures’ material and finish to ensure they match your cabinetry and hardware.
- Prioritize functionality first. While aesthetics are important, prioritize usefulness. Task lighting should be bright enough to meet specific needs, while pendant lights should not hinder movement or cast shadows.
A well-lit kitchen is a happy one.
By combining different lighting layers, evaluating the intended atmosphere, and selecting the appropriate fixtures, you can transform your dream kitchen into a room that is not only useful but also sets the tone for every culinary journey. Strategic lighting will not only improve your cooking experience but will also provide a warm and inviting environment in which to entertain or simply enjoy a cup of coffee in your dream kitchen.
Flooring for Function and Flair: Selecting the Best Material for Your Kitchen
The floor serves as the foundation for a stunning and functional kitchen. With regular foot activity, potential spills, and the need for easy cleaning, kitchen flooring must be both beautiful and durable. But don’t worry; there are a range of materials available to meet your aesthetic choices and survive the demands of a busy kitchen. Let’s look at some common options to help you get the ideal blend of function and style for your dream kitchen!
Consider Durability:
- Ceramic Tiles: Ceramic tile, a popular choice for kitchens, is extremely durable, water-resistant, and simple to maintain. It comes in a wide range of colors, patterns, and finishes, allowing you to create any look, from timeless elegance to current chic.
However, the coldness of ceramic tile underfoot necessitates regular cleaning of the grout lines.
- Porcelain tile is resilient and dense, making it ideal for high-traffic areas. It also resists scratches, stains, and dampness. Porcelain tile is more expensive than ceramic tile, but it provides a larger range of genuine stone or wood characteristics.
- Luxury vinyl tiles (LVT): LVT is a low-cost solution that provides good durability and water resistance, and is available in a wide variety of forms that replicate natural materials such as wood or stone. LVT is pleasant underfoot and extremely simple to install, making it a favorite choice among DIYers. Some LVT types, however, may be less durable than others.
Considering Style:
- Hardwood flooring lends classic elegance and warmth to kitchens. Over time, you can sand and polish them to bring out their inherent beauty. However, hardwood is prone to scratches, dents, and water damage. Natural stone, such as granite or slate, can provide a luxurious touch to a home but requires regular upkeep and may not be suitable for households with pets or dirty cooks. Stone is extremely durable and heat-resistant, but it can be costly and necessitates special cleaning methods. Natural stone might also feel cold underfoot.
- Linoleum: Linoleum, a sustainable and environmentally friendly alternative, is available in a variety of colors and designs. It’s soft underfoot, easy to clean, and naturally resistant to mold and mildew. However, linoleum is prone to cuts and dents, and some may find the patterns out of date.
Find the perfect balance:
Finally, your specific requirements and tastes determine the ideal kitchen flooring material. Consider your budget, cooking style, aesthetic preferences, and the amount of foot traffic your kitchen will receive.
Here are some other guidelines for selecting the ideal kitchen floor:
- Sample multiple times! Order samples of various materials to see how they look under your kitchen lighting.
- Think long-term. Consider how the flooring will appear and perform over time, especially if you intend to reside in your house for many years.
- Don’t forget about upkeep! Research each material’s cleaning and maintenance requirements to ensure you’re ready for its care.
By carefully considering both durability and appearance, you can choose the ideal flooring material to enhance the functionality of your kitchen while also reflecting your own preferences. So go forth, examine your possibilities, and design a dream kitchen that is both beautiful and long-lasting!
Navigating the Renovation Process: Demystifying Your Kitchen Journey with Valuable Tips
So you’ve methodically planned your dream kitchen, and it’s time to make it a reality. The renovation procedure may appear difficult, but do not worry! With the correct knowledge and a smart approach, you may confidently embark on this exciting path. Here are some useful suggestions and insights to help you with your kitchen renovation:
Form your dream team:
- Choosing the Best Contractor: Investigate and interview potential contractors. Look for licensed and insured professionals who have experience with kitchen improvements. Check references and internet reviews to get an idea of their reputation and job quality.
- The design duo: Consider consulting a kitchen designer or architect. They can transform your concept into technical designs, ensure maximum functionality, and assist you with material selection.
Setting the stage for success:
- Discuss the demolition plan with your contractor. Will it be a full-body renovation, or will you keep certain old elements? If your home is older, think about how to dispose of old items and whether you should test for lead paint.
- Permits and approvals: Look into any permissions required for your renovation job. Your contractor may be able to help with this process, but it is critical to understand the requirements to avoid delays.
Budgeting Throughout the Process:
- Expect the unexpected: Create a contingency fund in your budget to cover unexpected expenses such as hidden plumbing issues or electrical upgrades that may occur during deconstruction.
Track your expenses. Keep a detailed record of all your renovation spending, including materials, labor, permits, and unexpected charges. This will keep you on track financially.
Communication is essential.
- Regular check-ins. Maintain open communication with your contractor during the renovation process. Schedule regular meetings to discuss progress, resolve any concerns, and ensure the project is in line with your goal.
- Don’t hesitate to ask questions. No query is too small. Ask your contractor to clarify decisions, inquire about the materials used, and communicate any concerns.
Keeping the Project Flowing:
- Decision weariness is real. Reduce the quantity of choices you make daily to avoid feeling overburdened. Rely on your designer’s or contractor’s experience when making material selections.
- Develop flexibility. While a strategy is essential, unanticipated situations may develop. Be prepared to make changes and navigate any barriers that may arise during the renovation.
The finish line is within sight!
- After renovations, conduct a comprehensive walkthrough with your contractor. Check that everything is in line with the plans and make any necessary small revisions.
- Celebrate your success! Take a moment to appreciate your stunning new kitchen. This section reflects your ambitions and hard work. Enjoy endless culinary inventions and memories produced in your ideal kitchen!
Remember that a successful kitchen renovation requires a joint effort. You can confidently manage the renovation process and make your dream kitchen a reality by assembling the right team, rigorous planning, open communication, and accepting a bit of flexibility.
Conclusion: Let RenosGroup help you build your dream kitchen!
Congratulations! You’ve discovered the amazing world of kitchen design and renovation. From creating a vision to navigating the process, you now have the skills to create your culinary haven.
At RenosGroup, we recognize that your ideal kitchen is more than just a room; it is the heart of your home. That’s why we’re committed to working with you to design a kitchen that not only reflects your taste but also meets your specific demands and culinary interests.
Here’s how we can help you realize your dream kitchen:
- Our expert designers will work with you to create a functional and visually appealing area.
- Our seamless project management ensures a stress-free renovation experience, including getting permits and communicating with contractors.
- Our team of skilled specialists prioritizes using high-quality materials and providing great workmanship for each project.
- Open Communication: We prioritize clear and consistent communication throughout the process. We will keep you informed and involved throughout the process.
Ready to make your ideal kitchen a reality? Contact RenogGroup for personalized guidance and assistance. To contact us and schedule renovations, please fill out the online form or call us at (613) 727-9427. Let’s talk about your vision and how we can make your ideal kitchen a reality!








