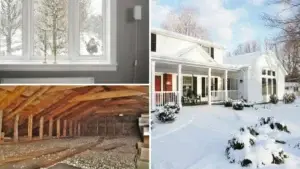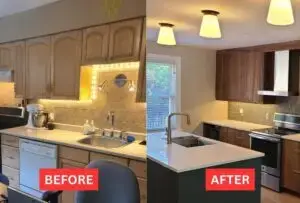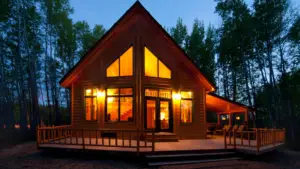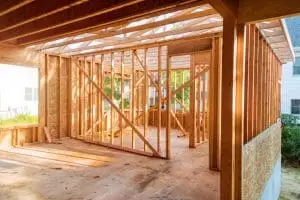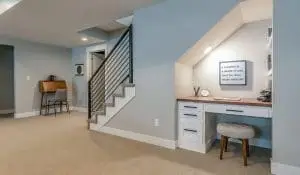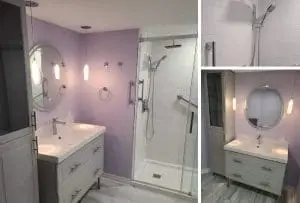So, you’re dreaming of expanding your living space by building a basement? Excellent! It’s a fantastic way to gain valuable square footage and add versatility to your home. But before you take on this task, it’s crucial to be aware of the unique challenges that come with building a basement.
Unlike buildings above ground, venturing below presents a different set of hurdles. This guide will act as your roadmap, navigating you through the complexities of waterproofing, structural considerations, and more. Understanding these potential roadblocks upfront will help you avoid costly surprises and ensure your basement project becomes a dream realized, not a nightmare endured.
Expand Your Horizons:
Imagine saying goodbye to cramped living quarters and hello to endless possibilities. A basement renovation can be your key to:
- Growing Room: Craft dedicated bedrooms, playrooms, or a spacious home office, effortlessly accommodating a growing family without the expense of an extension.
- Entertainment Central: Design your dream entertainment haven, complete with a movie room, a fully equipped games room, or a stylish bar, perfect for creating unforgettable memories with friends and family.
- Personal Sanctuary: Escape the hustle and bustle by carving out a serene yoga studio, an inspiring art studio, or a dedicated music room to unwind and pursue your passions.
- Smart Investment: Convert a portion of your basement into a legal rental unit, generating valuable income to help offset renovation costs and potentially even turn a profit.
Boost Your Value:
Investing in your basement isn’t just about personal enjoyment; it’s a smart financial move:
- Enhanced Resale Value: A finished basement significantly increases your home’s market value, making it more attractive to potential buyers and ensuring a higher return on investment.
- Modern Appeal: Stand out in the market by offering sought-after amenities like additional bathrooms, laundry rooms, or even a home gym.
- Curb Appeal Booster: A well-designed basement with attractive egress windows can significantly enhance your home’s overall aesthetic and curb appeal.
Tailored Solutions:
Every homeowner has unique needs and preferences. Let your basement renovation address yours:
- Storage Solutions: Eliminate clutter and optimize space with built-in shelves, cabinets, or hidden compartments, keeping your home organized and clutter-free.
- Energy Efficiency: Invest in proper insulation and ventilation to create a comfortable and energy-efficient space, lowering your heating and cooling costs, especially crucial in Ottawa’s diverse climate.
- Accessibility for All: Make your basement a truly inclusive space by incorporating wheelchair ramps, wider doorways, and other accessibility features.
Embrace the Ottawa Lifestyle:
Let your basement become a haven that complements Ottawa’s unique charms:
- Season-Proof Living: Create a comfortable sanctuary that allows you to enjoy your home year-round, escaping the scorching summer heat or the harsh winter chill.
- Embrace Indoor Activities: Ottawa’s shorter daylight hours in winter make a finished basement even more appealing, providing a dedicated space for indoor hobbies, entertainment, and family gatherings.
- Maximize Limited Space: In urban areas with smaller yards, a basement renovation can compensate for limited outdoor living space, offering year-round enjoyment regardless of the weather.
Moisture and Waterproofing: Keeping Your Basement Dry and Healthy
Turning your basement into a livable space requires conquering a formidable foe: moisture. This section delves into the crucial aspects of waterproofing your Ottawa basement, ensuring a dry, healthy, and enjoyable environment.
Understanding the Threat:
Water infiltration presents various problems in basements:
- Structural damage: Moisture weakens foundation materials, leading to cracks, leaks, and potential structural issues.
- Mold and mildew growth: Damp environments foster the growth of mold and mildew, posing health risks and creating unpleasant odors.
- Corrosion: Plumbing, electrical components, and metal fixtures can corrode due to excessive moisture, leading to malfunctions and safety hazards.
- Energy inefficiency: damp basements require more energy for heating and cooling, impacting comfort and utility bills.
Ottawa’s Water Challenges:
Understanding Ottawa’s specific water challenges is crucial for effective waterproofing.
- High water table: Many areas in Ottawa have high water tables, increasing the risk of hydrostatic pressure pushing water into your basement.
- Freeze-thaw cycles: Frequent freeze-thaw cycles can put stress on foundation walls and waterproofing membranes, requiring robust solutions.
- Heavy rainfall: Intense rainfall events can overwhelm drainage systems and contribute to water infiltration.
Effective Waterproofing Strategies:
Several key strategies can combat moisture issues and ensure a dry basement:
- Exterior waterproofing: Applying sealant membranes, drainage boards, and weeping tiles to the foundation’s exterior prevents water from entering.
- Interior waterproofing: Applying sealants or membranes to the interior basement walls can provide an additional layer of protection.
- Proper drainage: Install a reliable drainage system around your foundation to divert water away from the structure.
- Grading and landscaping: Slope the ground around your foundation to direct water away from the building.
- Ventilation: Maintain proper ventilation to prevent moisture buildup and promote air circulation in the basement.
Addressing Existing Moisture Problems:
If you already have a damp basement, identifying the source is crucial.
- Visible leaks: Address any cracks, gaps, or openings in foundation walls or pipes promptly.
- Condensation: Improve ventilation and address excess humidity in the air using dehumidifiers.
- Drainage issues: Inspect and repair any deficiencies in your drainage system.
Professional Expertise:
Consult a qualified waterproofing contractor with experience in Ottawa’s specific challenges. They can assess your unique situation, recommend the most suitable waterproofing solutions, and ensure proper installation for long-lasting results.
Benefits of a Dry Basement:
Investing in effective waterproofing offers numerous benefits, including:
- Increased living space: A dry basement expands your usable square footage, adding value to your home.
- Improved health: Preventing moisture keeps your basement free of mold and mildew, promoting a healthier environment.
- Enhanced comfort: A dry basement feels more comfortable and enjoyable to spend time in.
- Reduced maintenance costs: Addressing moisture problems early can prevent costly repairs down the line.
By understanding the importance of waterproofing and implementing the right strategies, you can transform your Ottawa basement into a dry, healthy, and valuable extension of your home. Remember, consulting a qualified professional ensures the success of your project and protects your investment for years to come.
Ventilation and Natural Light: Creating a Bright and Breathable Basement in Ottawa
Turning your Ottawa basement into a vibrant living space requires two crucial elements: proper ventilation and sufficient natural light. This section explores practical solutions to overcome common challenges and unlock the full potential of your underground haven.
The Importance of Ventilation:
Without adequate ventilation, basements can become stagnant and unhealthy. Addressing this concern is crucial for:
- Moisture control: Proper ventilation promotes air circulation, combats moisture buildup, and prevents mold growth.
- Fresh air exchange: Stagnant air can harbor pollutants and odors, while fresh air circulation creates a more comfortable and healthy environment.
- Improved comfort: Adequate ventilation regulates humidity and temperature, contributing to a pleasant basement experience.
Ottawa’s Ventilation Challenges:
Basements, by nature, encounter some ventilation hurdles:
- Limited access to natural ventilation: Below-ground location often restricts window options, impacting natural airflow.
- Competing structures: Surrounding buildings or landscaping might further limit natural light and ventilation opportunities.
- Cold winters: Balancing effective ventilation with energy efficiency during harsh winters requires strategic planning.
Strategies for effective ventilation:
Several solutions can overcome these challenges and bring fresh air and light into your Ottawa basement:
- Window wells: deepen existing windows or install new ones with well systems to increase natural light and ventilation, even below grade.
- Exhaust fans: Install fans in kitchens, bathrooms, and laundry areas to vent moisture and odors directly outside.
- Whole-house ventilation systems: Consider installing a mechanical ventilation system that continuously filters and supplies fresh air throughout the basement.
Natural light solutions:
While full-sized windows remain ideal, other tactics can brighten your basement:
- Light shelves: These angled shelves reflect sunlight deeper into the basement, maximizing the impact of existing windows.
- Strategic lighting: Carefully planned artificial lighting with warm colors can help create a bright and inviting atmosphere.
- Light tubes: These innovative devices capture sunlight from your roof and channel it into your basement, offering natural light without windows.
Combining Strategies:
The most effective approach often involves combining various solutions. Consult a professional to assess your specific basement and recommend the optimal combination of ventilation and natural light strategies.
Benefits of a Bright and Breathable Basement:
Investing in proper ventilation and natural light yields numerous rewards:
- A healthier living space: Improved air quality promotes well-being and reduces the risk of respiratory issues.
- Enhanced comfort: A well-ventilated and bright basement feels more inviting and enjoyable to spend time in.
- Increased property value: A bright and healthy basement adds value to your home.
By addressing ventilation and natural light challenges creatively, you can transform your Ottawa basement into a vibrant and healthy extension of your living space. Remember, seeking professional guidance ensures that your chosen solutions are effective, safe, and compliant with local regulations.
Access and Egress: Planning for Safe Entry and Exit in Your Basement
Transforming your Ottawa basement into a functional and inviting space demands careful consideration of safe entry and exit points. This section delves into crucial aspects of access and egress, ensuring your below-ground haven prioritizes safety and convenience.
Understanding the Importance:
Proper access and egress are paramount for various reasons:
- Emergency evacuation: In case of fire or other emergencies, readily accessible exits ensure the safety of occupants.
- Accessibility: Easy entry and exit points benefit everyone, including individuals with mobility limitations.
- Convenience: Conveniently located access points enhance the usability and enjoyment of your basement.
Code requirements in Ottawa:
The National Building Code of Canada (NBC) outlines specific requirements for basement access and egress in Ottawa. These regulations typically mandate:
- Minimum number of exits: Two independent exits from any habitable basement space with included bedrooms are necessary for safety.
- Exit width and height: Each exit must meet minimum width and height requirements to allow for easy passage.
- Staircase design: Stairs leading to the main level must adhere to specific specifications for tread depth, rise height, and handrails.
- Window egress requirements: If a window serves as an emergency exit, it must meet minimum size and accessibility standards.
Beyond Code Compliance:
While adhering to code requirements is essential, consider additional factors for optimal access and egress:
- Location of exits: strategically positioning exits near common areas and away from potential hazards.
- Ease of use: ensuring exits are easy to operate, even in darkness or emergencies.
- Accessibility considerations: Implementing features like ramps or wider doorways for individuals with mobility limitations.
- Lighting: providing adequate lighting at exits and along evacuation routes.
Addressing Challenges:
Creating safe and convenient access and egress points in basements can present challenges:
- Limited space: optimizing space utilization while ensuring ample room for stairs, doorways, and exit paths.
- Basement depth: Deeper basements require longer exit paths, potentially impacting compliance and user experience.
- Window size and accessibility: adapting existing windows or installing new ones to meet egress requirements.
Professional Expertise:
Consulting a qualified architect, engineer, or contractor experienced in Ottawa basement renovations is crucial. They can:
- Assess your specific site and challenges.
- Design solutions that adhere to code requirements and prioritize safety.
- Recommend practical and accessible exit strategies.
- Ensure your chosen solutions comply with local regulations.
Benefits of Safe Access and Egress:
Investing in safe and convenient access and egress offers numerous advantages:
- Peace of mind: Knowing your basement adheres to safety standards provides reassurance and protects your loved ones.
- Increased usability: Easy access and egress enhance the functionality and enjoyment of your basement.
- Potential property value increase: Safe and accessible basements can raise your home’s value.
By prioritizing safe and convenient access and egress, you can transform your Ottawa basement into a truly usable and enjoyable space, ensuring the safety and well-being of everyone who uses it. Remember, consulting a professional ensures your chosen solutions comply with regulations and create a truly accessible and secure environment.
Cost and Budgeting: Managing Finances for Your Basement Dream
Building a basement can be a transformative project, expanding your living space and adding value to your home. However, navigating the financial aspects requires careful planning and budgeting to ensure your dream doesn’t turn into a financial nightmare. This section guides you through the crucial considerations for managing your Ottawa basement project’s costs effectively.
Understanding the Cost Variables:
The total cost of your basement project depends on several factors:
- Project scope and complexity: Defining your desired features, like bathrooms, wet bars, or additional bedrooms, significantly impacts the cost.
- Size of your basement: Larger basements necessitate more materials and labor, driving up costs.
- Choice of materials and finishes: Opting for high-end materials and finishes leads to increased expenses compared to cost-effective alternatives.
- Labor costs: hiring experienced contractors with local expertise comes at a premium, but ensuring quality workmanship.
- Permits and inspections: obtaining necessary permits and complying with inspections contribute to the overall cost.
- Unexpected challenges: Unforeseen issues like foundation repairs or plumbing upgrades can add to your budget.
Budgeting Strategies:
To manage your finances effectively, adopt these key strategies:
- Set a realistic budget: Start by establishing a realistic budget based on your financial situation and desired features. Don’t underestimate potential costs.
- Prioritize needs over wants. Clearly differentiate between essential features and those you can live without. Allocate funds accordingly.
- Get multiple quotes. Compare quotes from several qualified contractors to find the best value for your money.
- Factor in hidden costs: Include potential expenses like permits, inspections, and contingencies in your budget.
- Consider financing options: Explore financing options like loans or home equity lines of credit if needed, but manage debt responsibly.
Cost-Saving Tips:
While maintaining quality, several strategies can help you save money:
- DIY tasks: Consider tackling small, manageable tasks yourself, like painting or basic demolition, to reduce labor costs.
- Choose recycled or salvaged materials: Explore using recycled or salvaged materials for specific elements to lower material costs.
- Shop around for materials: Compare prices at different suppliers and consider bulk discounts for materials.
- Be flexible with finishes. Opt for cost-effective alternatives for finishes like countertops or flooring without compromising durability.
- Stage the project: Consider phasing your project into smaller stages to manage costs more effectively.
Seeking professional guidance:
While budgeting independently is advantageous, professional guidance can be invaluable.
- Consult a financial advisor: Seek advice from a financial advisor to ensure your budget aligns with your overall financial goals.
- Hire a qualified architect or project manager. Their expertise can help optimize your design, avoid costly mistakes, and manage the project within budget.
Investing in Your Future:
Remember, building a basement is an investment in your home and potentially your long-term well-being. By carefully planning, budgeting realistically, and exploring cost-saving strategies, you can transform your vision into a financially responsible and rewarding reality.
Remember, creating a successful basement project requires a balance between your dream and financial prudence. By planning proactively, collaborating with professionals, and making informed decisions, you can navigate the financial aspects confidently and bring your Ottawa basement dream to life.
Finding Qualified Professionals: Partnering with the Right Contractors for Your Basement Project
Building a basement is a significant undertaking, and choosing the right professionals is crucial for ensuring a successful, safe, and enjoyable outcome. This section guides you through the essential steps to find qualified contractors and build a strong partnership for your Ottawa basement project.
Key Considerations:
- Licensing and insurance: Verify that potential contractors hold valid licenses and insurance coverage specific to basement construction in Ottawa. This protects you and ensures adherence to regulations.
- Experience and expertise: Prioritize contractors with proven experience in basement renovations, particularly understanding local challenges like soil conditions and drainage.
- Reputation and references: Request and follow up on references, online reviews, and the contractor’s Better Business Bureau (BBB) rating to assess their track record and customer satisfaction.
- Communication and transparency: Choose contractors who effectively communicate, readily answer your questions, and provide clear written estimates and contracts.
- Cost and value: While cost is important, prioritize value over the cheapest option. Consider the quality of materials and workmanship offered.
Finding Potential Contractors:
- Word-of-mouth: Ask friends, family, and neighbors for recommendations of contractors they’ve had positive experiences with.
- Online directories: Utilize online directories like Houzz, HomeStars, or the Canadian Home Builders’ Association’s (CHBA) website to find pre-vetted contractors.
- Industry events: Attend local home improvement shows or industry events to connect with contractors directly and assess their professionalism.
Evaluating Your Options:
- Request multiple quotes. Obtain detailed quotes from at least three different contractors to compare pricing, scope of work, and proposed materials.
- Schedule in-person consultations: Meet each contractor to discuss your project in detail, ask questions, and assess their understanding and responsiveness.
- Review contracts thoroughly. Carefully examine contracts, payment schedules, warranties, and guarantees before signing anything.
Building a Strong Partnership:
- Clear communication: Maintain open and consistent communication with your chosen contractor throughout the project. Share any concerns or questions promptly.
- Project expectations: Clearly define your expectations and desired outcomes upfront to avoid misunderstandings and ensure alignment.
- Regular inspections: Schedule regular site visits to monitor progress, ask questions, and address any concerns as they arise.
- Trust but verify: While trusting your contractor is important, periodically verify their work against the agreed-upon plans and specifications.
By prioritizing these considerations and actively engaging in the selection process, you can find qualified professionals who understand your vision and transform your Ottawa basement project into a reality that exceeds expectations. Achieving a successful and satisfying basement renovation relies on establishing a strong partnership with your contractor, based on trust, communication, and shared goals.
RenogGroup is here to help you turn your basement dreams into reality!
Building a basement involves careful planning, from permits to structural integrity and moisture control. While there’s plenty of information online, consulting professionals like RenogGroup ensure your project is safe and successful.
Invest in your home’s value and comfort by transforming your basement into a space you’ll love. Research your options, consider expert guidance, and make informed decisions. Are you ready to begin? Reach out to RenogGroup for personalized advice and support. To reach out and schedule renovations, you can fill out an online form or give us a call at (613) 727-9427.



