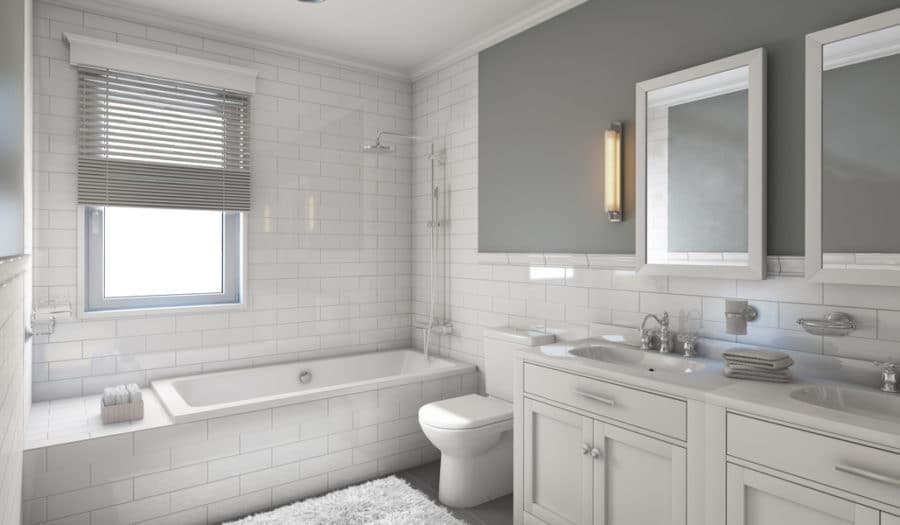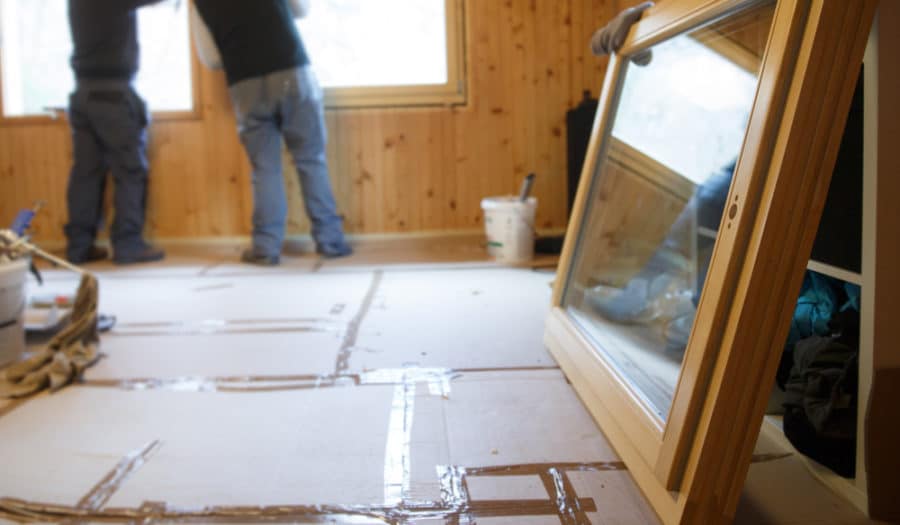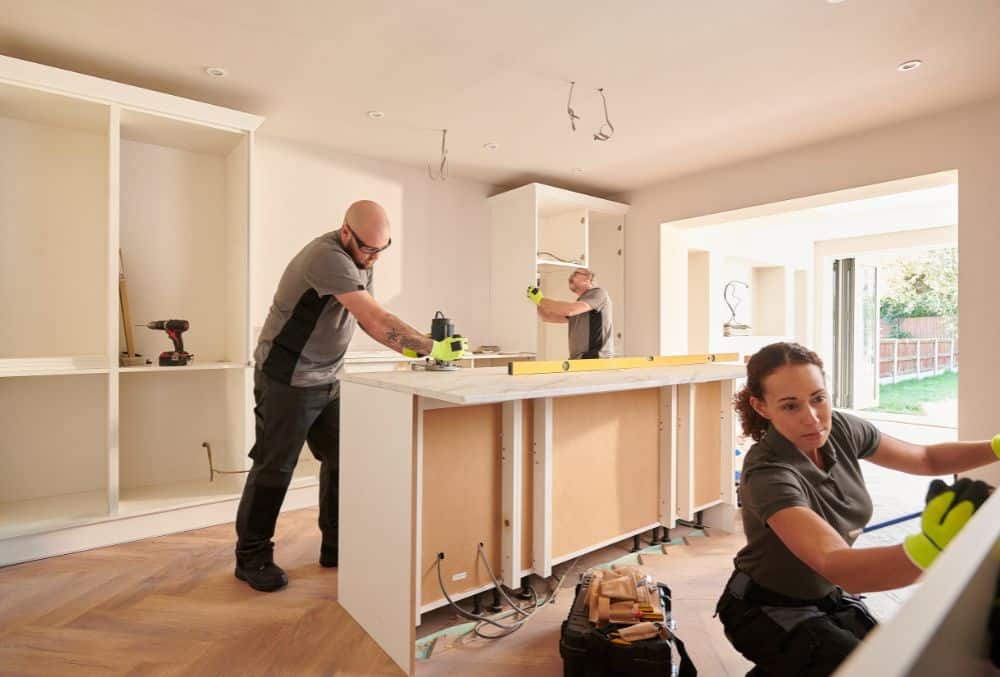How to Prevent Mold & Mildew Growth Following a Bathroom Renovation
- https://renosgroup.ca/2017/11/">November 14, 2017
- By Keith Melanson
- In Bathrooms, Expert Tips, Home Renovation Blog, Page Bathrooms, Renovations
Bathrooms are a common place for mold and mildew to thrive in. With all of the constant moisture and hot steam being produced from the shower, it can begin to grow along the ceiling, walls or shower area, causing potential harm to the structure of the bathroom and to your health. That’s why it’s necessary to take some preventative measures after you’ve renovated to avoid dealing with any harmful spores. Follow these tips on how to prevent mold and mildew growth, following a bathroom renovation.
Good Ventilation is a Must
Since the bathroom is the dampest room in your home, it’s where mold and mildew are most likely to develop, which can end up damaging your grout, wood and other items. It can also lead to allergies and respiratory problems. So one of the most important things to include in your bathroom renovation is a good ventilation system that can remove the moisture and steam fast. You should also encourage your family members to crack open a window after each shower.
Avoid Using Textiles
Although most bathroom designs don’t include textiles like carpeting, you may want to avoid using them also for the shower curtain, wallpaper and anything similar that mold spores can latch onto and grow on. With the moisture and heat, certain fabrics and materials are not suitable to include in the décor, so make sure you’re careful about what you place in there.
Don’t Cheap Out of the Fixtures
When it comes to the fixtures and plumbing, it can be easy to go with the cheapest options. But keep in mind that sometimes spending a little more now can save you from spending a lot more later. Upgrading your plumbing and fixtures can help you steer clear of dealing with cracks and leaks, which will add more moisture and potential mold growth into your bathroom.
Use Mold & Mildew-Resistant Materials
Being preventative is always a smart move to avoid costly and hazardous situations in the future. You can use materials that are resistant to mold and mildew, such as paint, flooring and other specific treatments that can be applied to surfaces.
If you’ve just realized how susceptible your bathroom is to these spores, you can prevent mold and mildew growth after a bathroom renovation by implementing some of these important steps. Or you can contact us, or call at (613)727-9427 to take care of your reno for you so that you don’t have to worry!


















