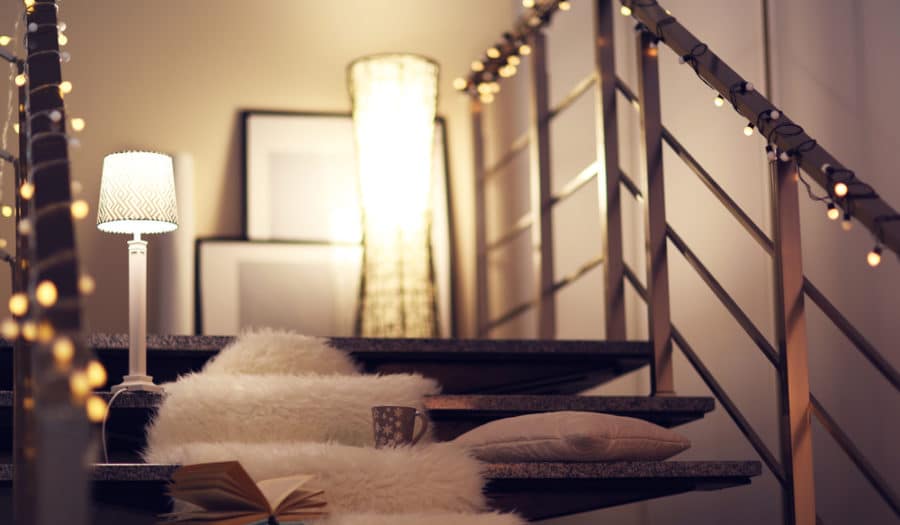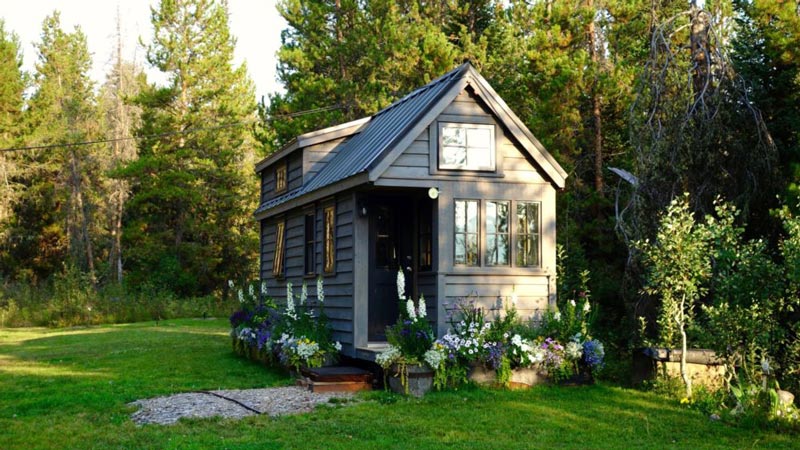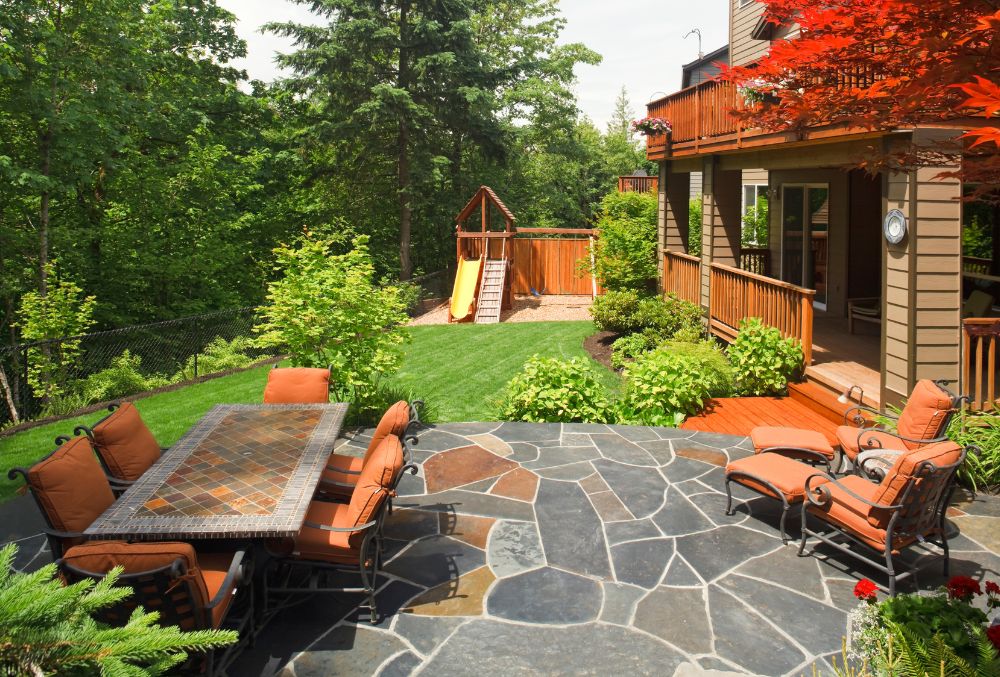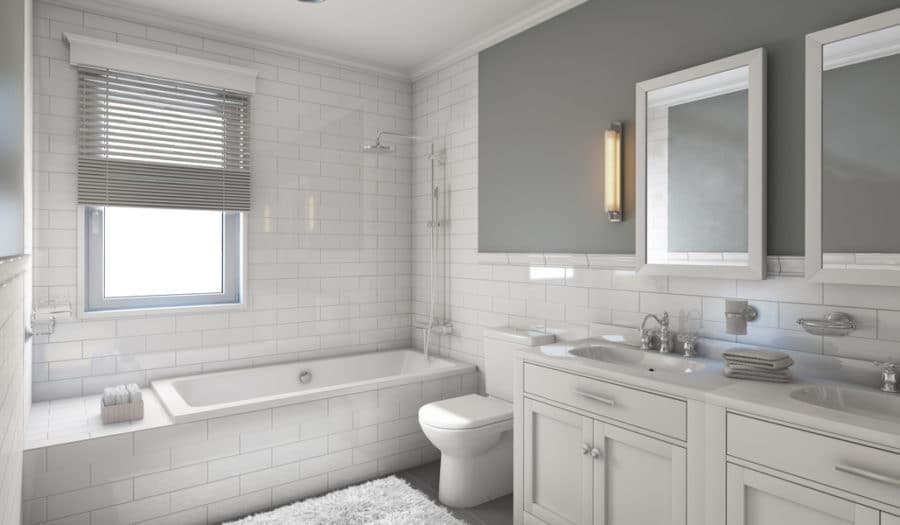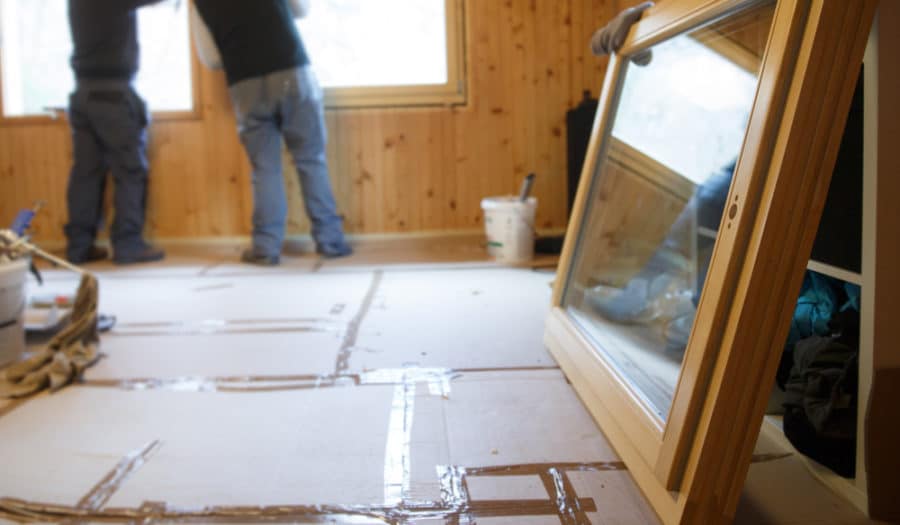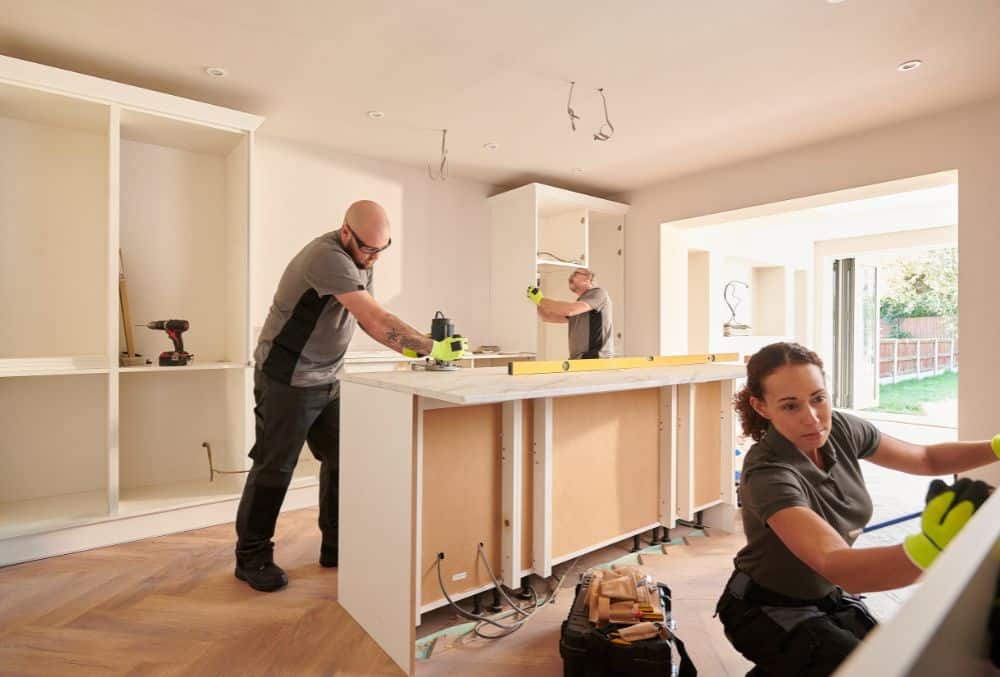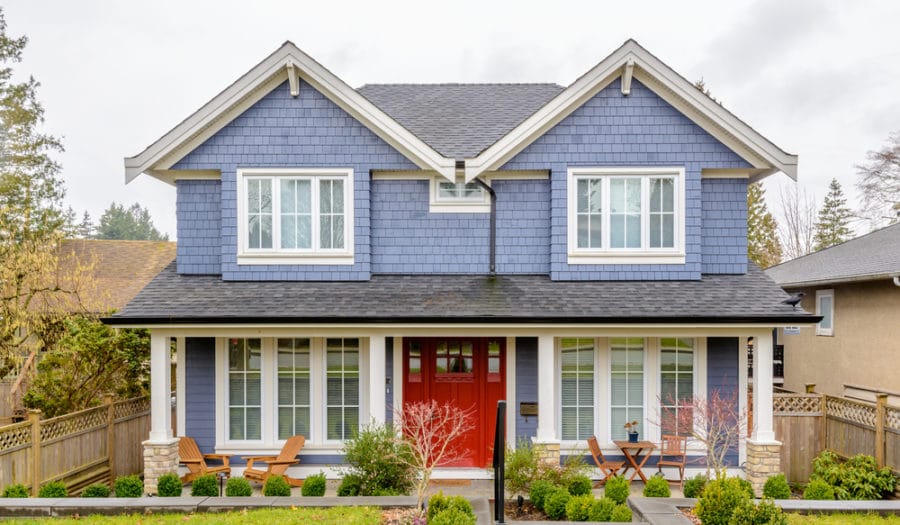Turn Your Foyer Into a Winter Wonderland
- https://renosgroup.ca/2017/12/">December 22, 2017
- By Keith Melanson
- In Expert Tips, Home Renovation Blog
Decorating during the holiday season is the best way to beat the chilly weather and add some colour and warmth into your home. And since your foyer is what greets you and your guests first, it’s worth some time and efforts in making it look magical and inviting. Here are some ways to turn your foyer into a winter wonderland so you can be greeted by the warmth of the holiday season each and every time.
Add Fresh Garland On The Railings
Garland is always a holiday classic and it’s one of the best elements to add into your foyer so that you and your guests can enjoy being greeted with the fresh, outdoor pine scent when you walk inside. You can also intertwine some lights along the garland to make it really set the tone of the holidays.
Stick To Neutral Tones
Turning your foyer into a winter wonderland is easy to do with a display of neutral tones and white, mixed with the magical touch of sparling lights and ornaments. This combination essentially mimics the glistening snow that makes winter such a beautiful and magical time of the year. So consider ways to pair off-whites, beige, and that snowy winter palette through ornaments, candles, cushions and more.
Create A Centerpiece
If you have a table in your foyer, why not create a centerpiece for it? This can be a combination of floral arrangements, such as a mixture of greenery, birch branches, bows, boughs and more. Alternatively, you can create a cake plate of Christmas bulbs stacked up to form a triangular concept of a tree. Whether you prefer classic and traditional or modern and sleek, get creative with your foyer table centerpiece to add height and a focal point to your display.
Add Touches Of Festive Bronze
Bronze is another stunning element that really adds shimmer and light that can instantly turn your foyer into a winter wonderland. You can add shimmering bronze bows to your front door wreath, combine it with touches of that rich forest green, or sprinkle some dashes of it throughout your urns and table centerpiece to draw in the eye of your guests as they enter your home.
Nothing says winter wonderland like the combination of neutral tones and shimmering dashes of light. So if your foyer is looking bland and boring, create some winter magic by adding some of these simple décor features into your home this season. Contact us, or give us a call at (613)727-9427

